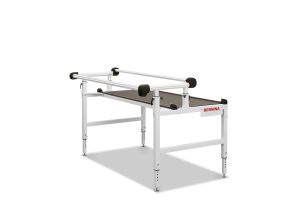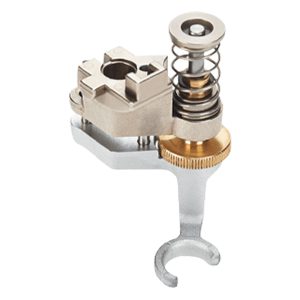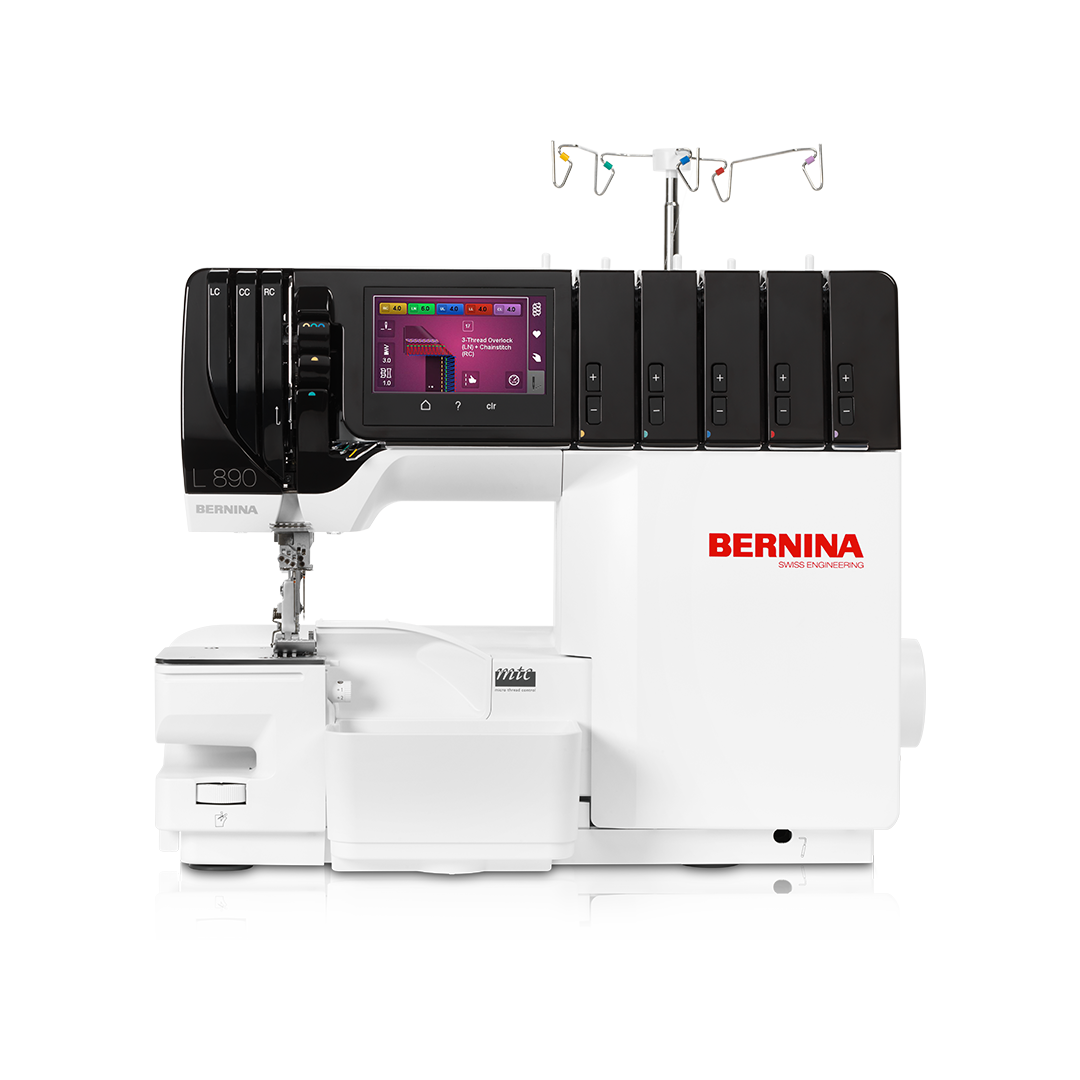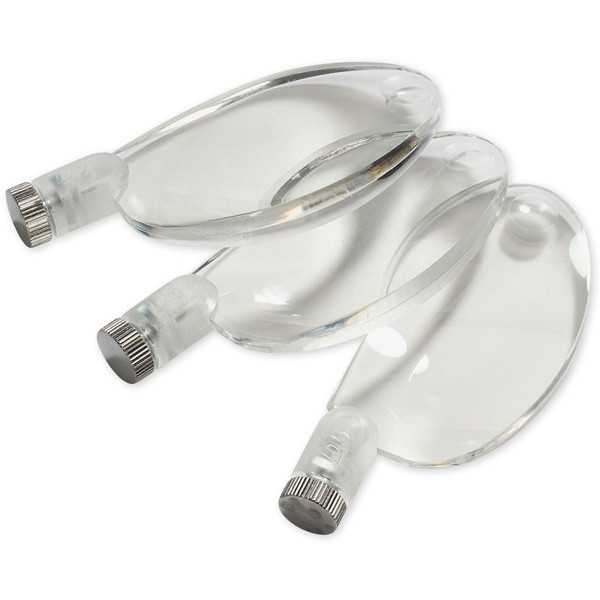Terri’s Art Galaxy
Description
My sewing room started years ago in a space of 10′ by 5 1/2′ on a loft between my boys bedrooms. When I would set everything up, they had a hard time getting in their rooms, so my husband set up a corner in the basement for me. We painted the concrete walls and added outdoor carpet. We went to a lumber company back in their scrap dept. and found a couple of corner countertops. He built some cabinets for the countertop and make me a beautiful cutting table. My husband brought home some drawers from a hallmark store he remodeled and I had storage and an ironing center. It wasn’t that warm in the cold weather months so sewing was put aside for a couple of months.
Then the boys moved out and one bedroom became mine! I moved upstairs and we added some pegboard above the countertop and added a TV. I framed a puzzle I had done for the wall above the cutting table. We replaced the shutters in the wall with leaded glass with gives me lot of light. I have a full length mirror behind the door to check out the fit of my projects. Having my own room that I can close the doors in the middle of a project is wonderful! I named it “Terri’s Art Galaxy” because I am always dreaming and my head is in the stars. My love of dogs is also scattered around the room.
That loft I started in now has a bookcase of books and a comfy chair where I can read or sit and do handwork.









